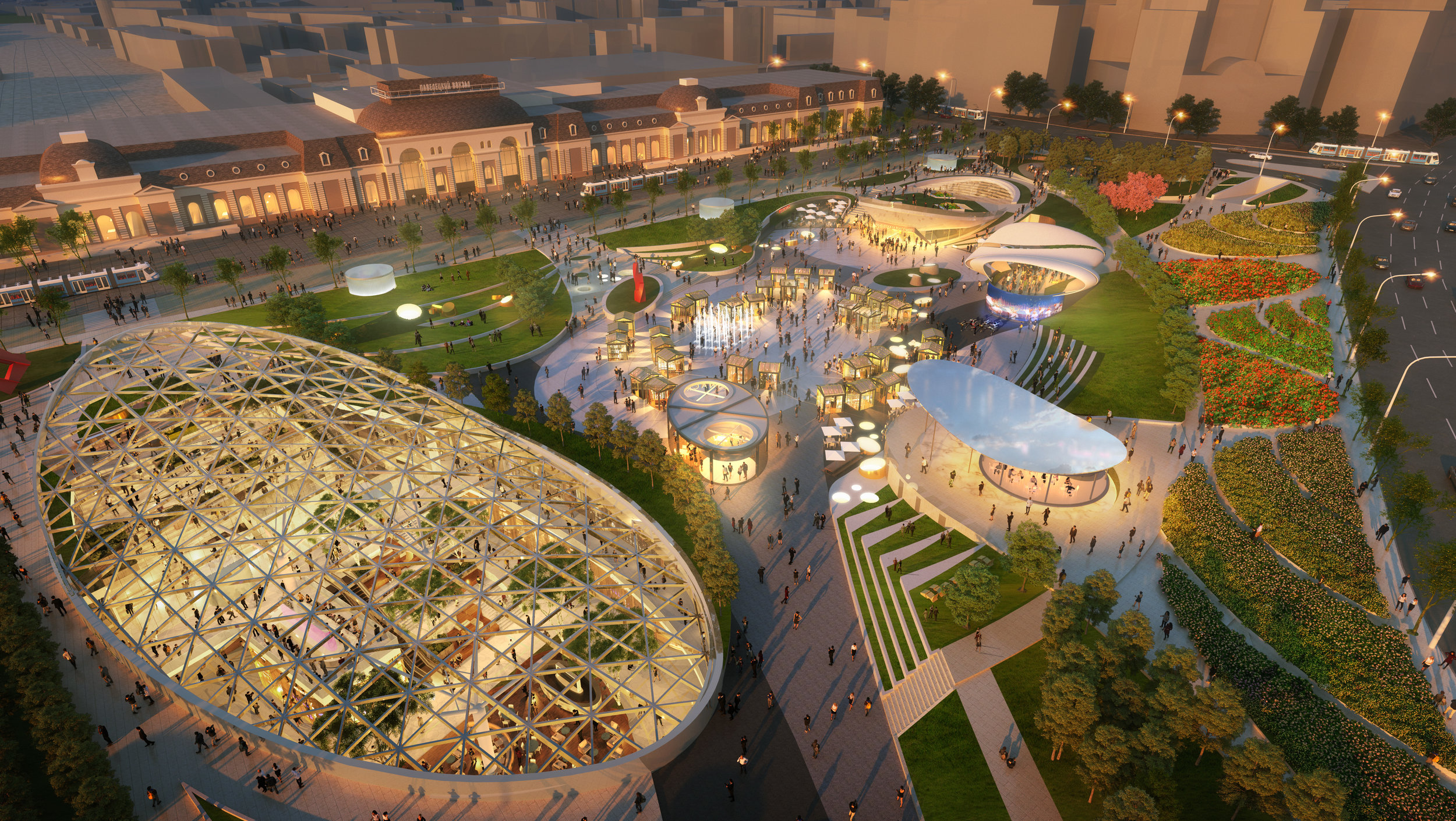Following strict municipal guidelines on height limitations and view corridors, Paveletskaya Place aims to reestablish the lost connection between the the historic Moscow Paveletsky Railway Station and the street. Primarily below-grade, the shopping center peaks slightly above ground—maintaining a constant dialogue with the adjacent historic ensemble. Lush green landscapes, programmable plazas and event terraces act across multiple elevations to create an enhanced visitor experience. Peeling away from the 31,000 square meter street level “green roof,” an iconic glass entrance canopy at the east side exposes natural landscape cascading down and extending into the interior retail court below.
Gracefully supported by two exterior tree-like columns, the glass saddle shaped roof and grand stair seamlessly extended beyond the 13-meter-high low iron glass façade. Similarly at the west side, a green lawn fades into horizontal glass and a level change exposes a nestled second entrance. Here, the warmth of a birch soffit cups the cantilevering lawn and continues the effect inside until fading into the underside of the horizontal glass. At the minimal interior arrival landing, dramatic views of restaurants across the atrium are exposed as well as the food court below. At the plaza level, these iconic entrances are linked by two strands of lightwells that dissolve into planting, seating and sculpture.
Sculptural forms morph at the retail level into distinct oculi defining each concourse. Together, lightwells and entrance court skylights create an exchange of natural and artificial illumination between the open above ground and the enclosed below ground. This dynamic exchange works in unison to remind visitors of the life and continual vibrancy occurring to either side of the ground plane.

