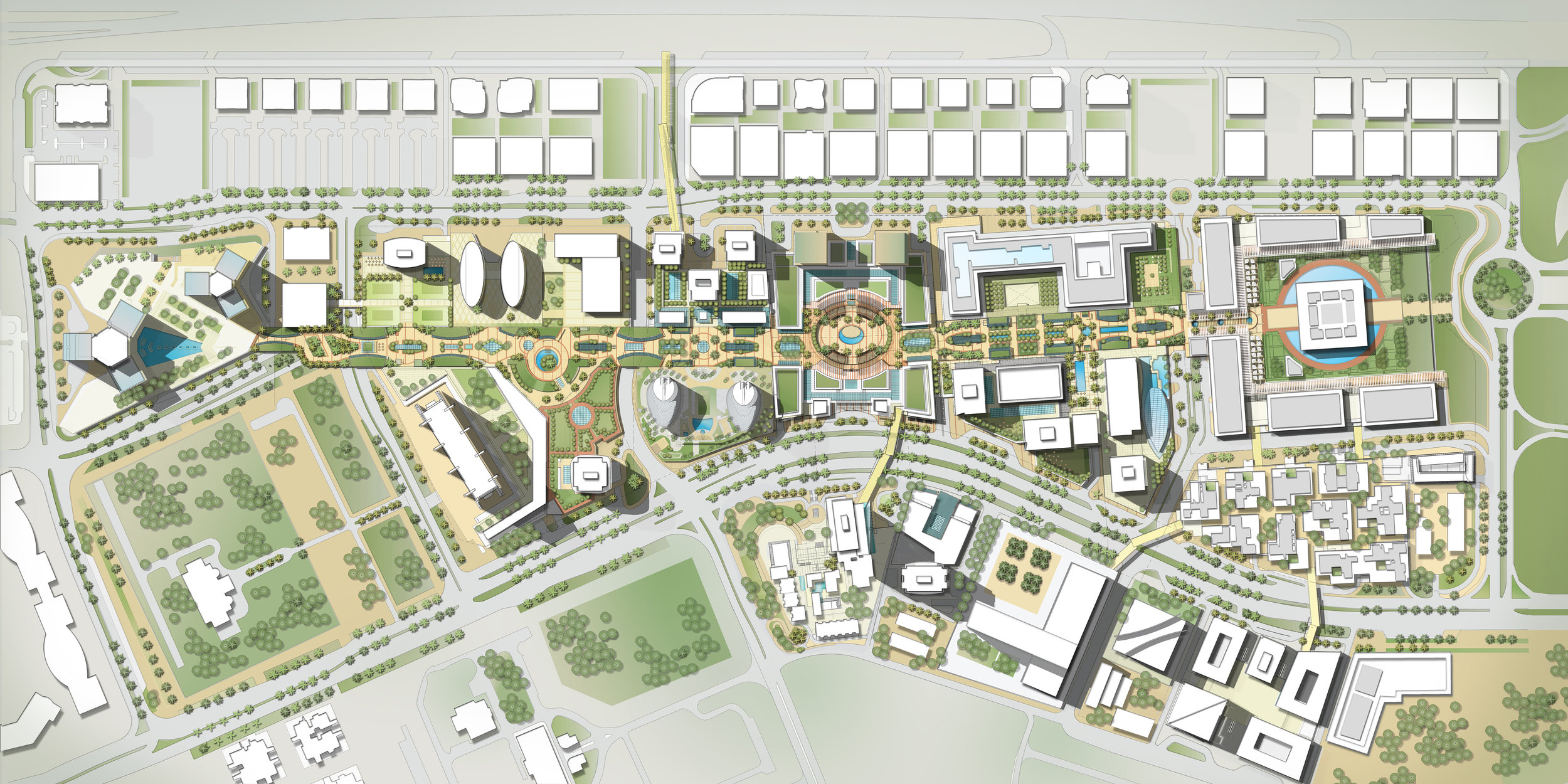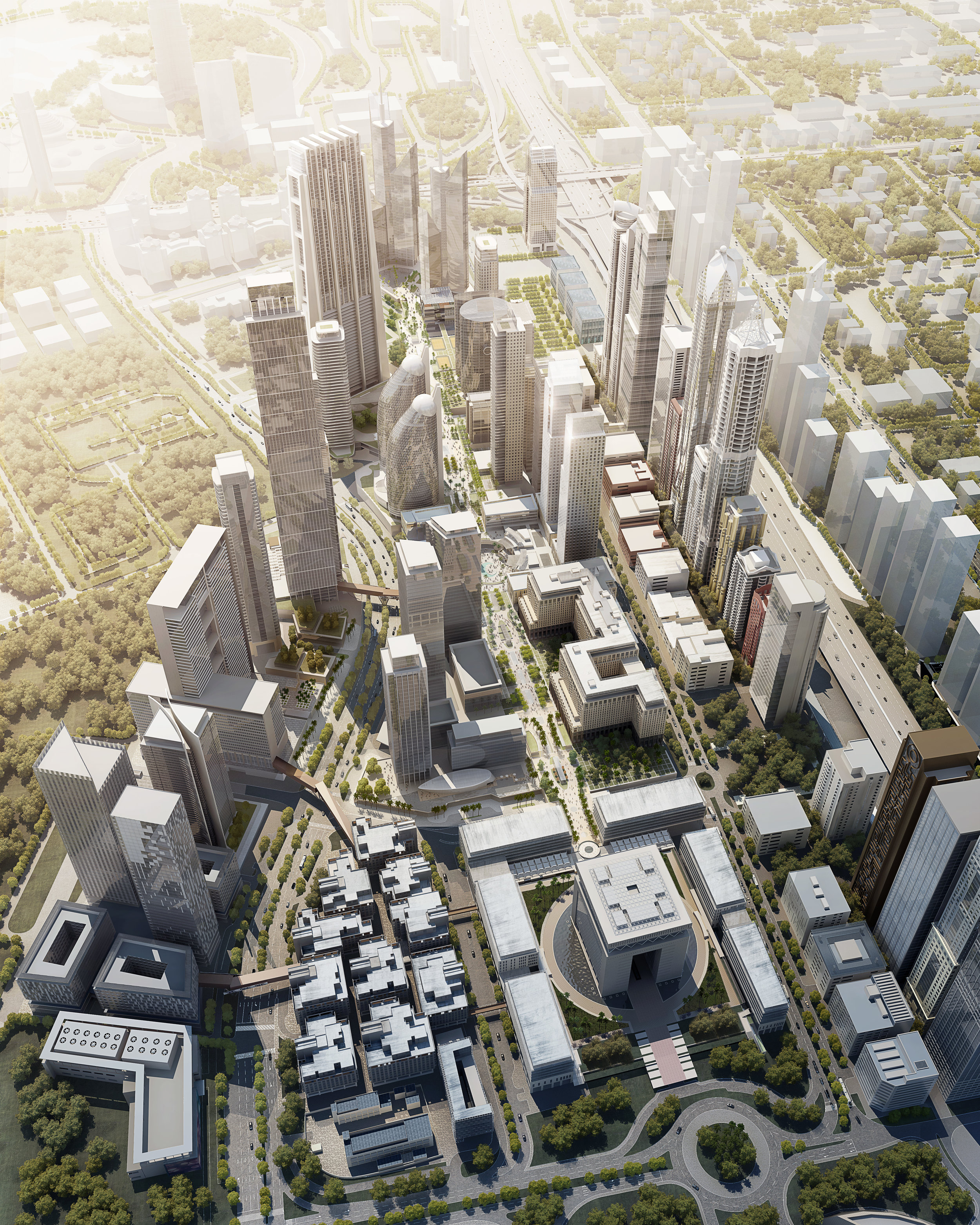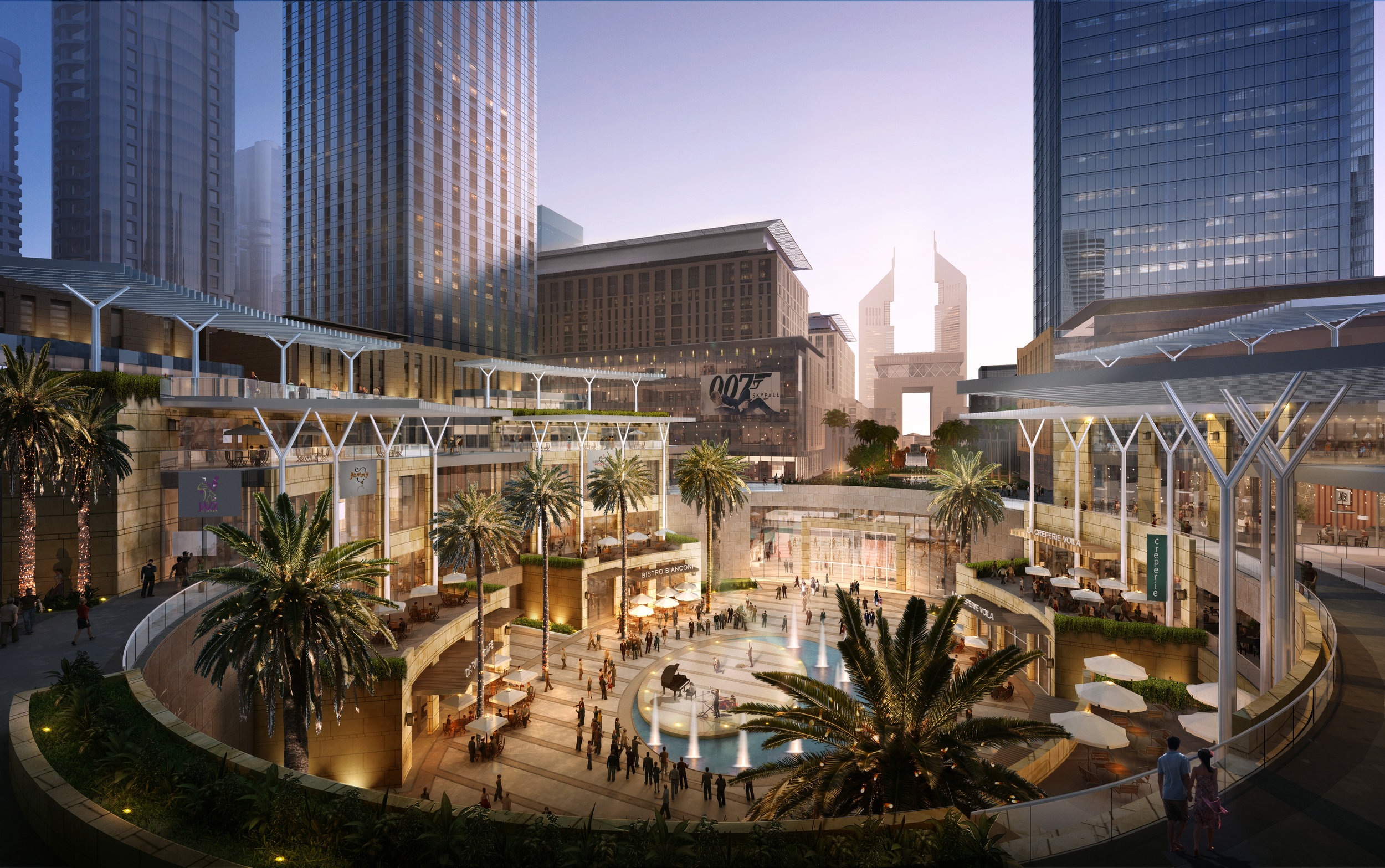
×

DIFC Properties
Master Planning
Dubai | UAE
Retail, residential, office, hotel
5,382,000 square feet
25 million square feet
The master plan for Dubai International Financial Center distributes 10 million square feet of new development, complementing 15 million square feet already constructed, along a central spine that forms the heart of the center.
This spine provides the main connectivity for the district, linking one end to the other and connecting the development across three levels: a tunnel for service vehicles, an air-conditioned indoor retail concourse stretching above the roadway and a park-like promenade atop the retail concourse. Escalators and bridges offer easy access between levels and connect to nearby streets and two elevated light rail stations.






