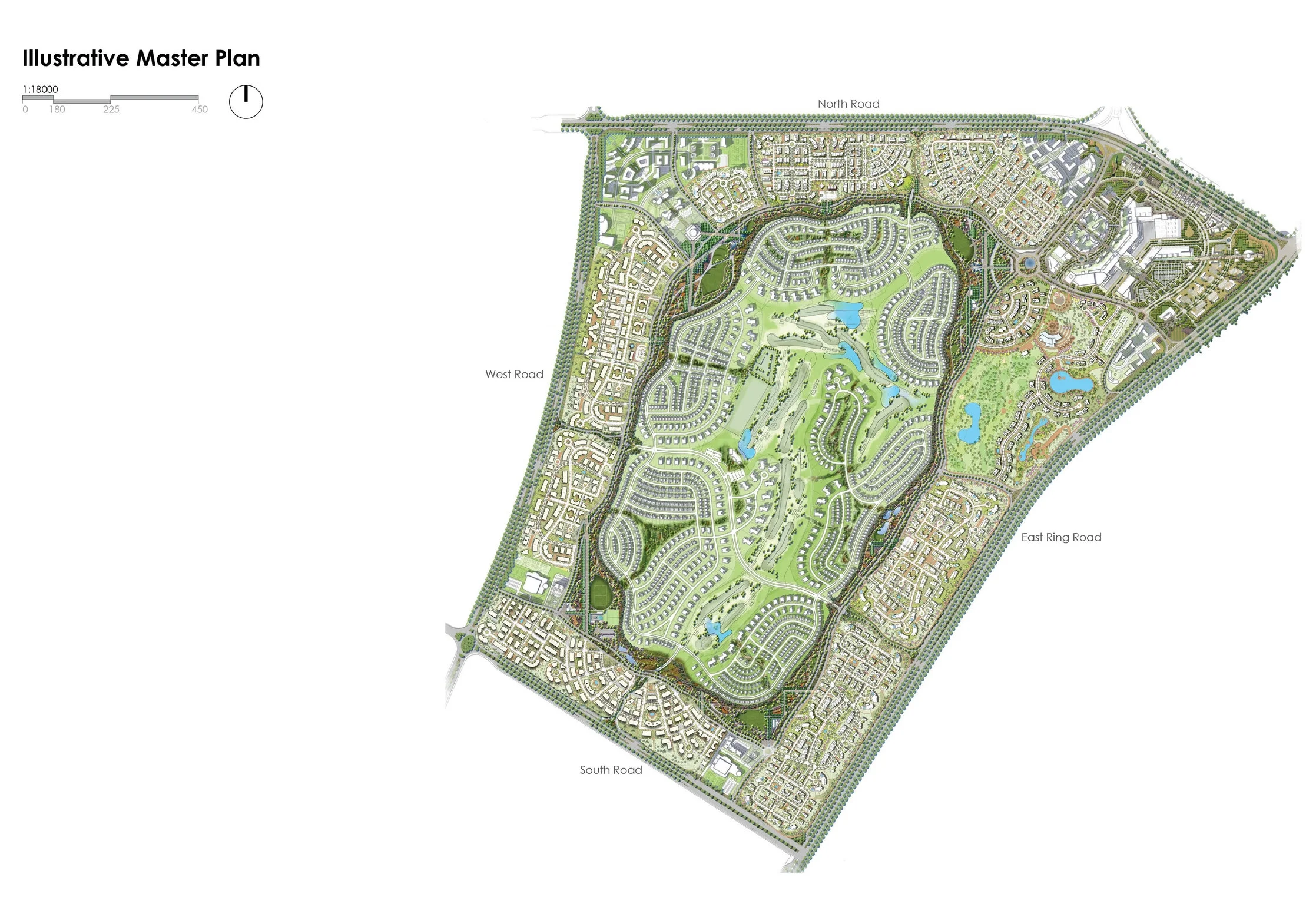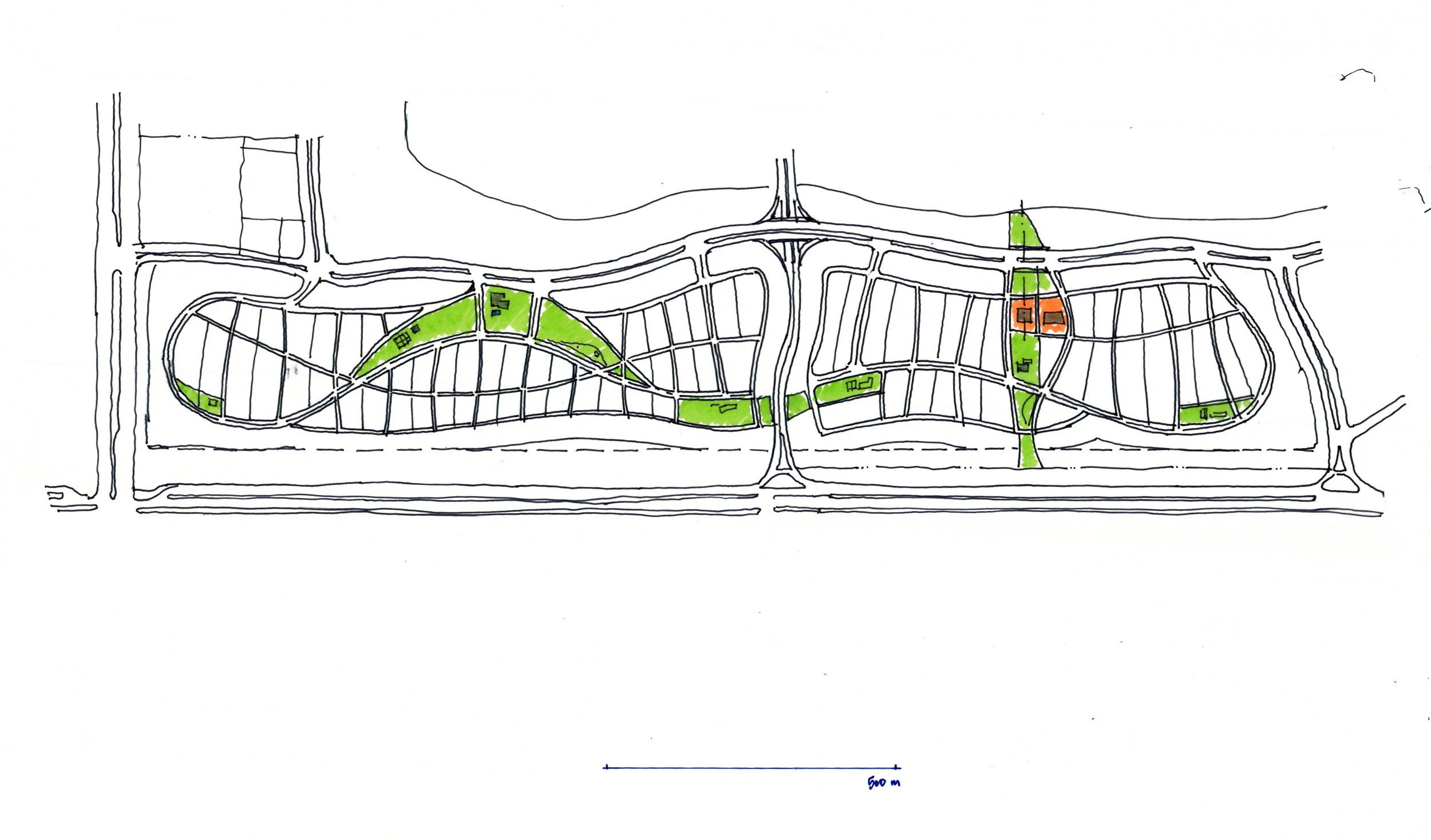
×

Barwa New Cairo Real Estate
Master Planning
New Cairo City | Egypt
Retail, Residential, Entertainment, Hotel, Office
10,964,991 square feet
13,815,188 square feet
Barwa New Cairo City is divided into neighborhood districts linking to the Town Center and exterior roads. Catering to local neighborhoods, the development features retail and commercial at ground and second level with residential units above. A portion of the detailed master plan will be designated for multi-family residential communities surrounding the central park. Each neighborhood consists of a variety of housing types including apartments, town homes, duplex and penthouses that reflect a traditional neighborhood design.





