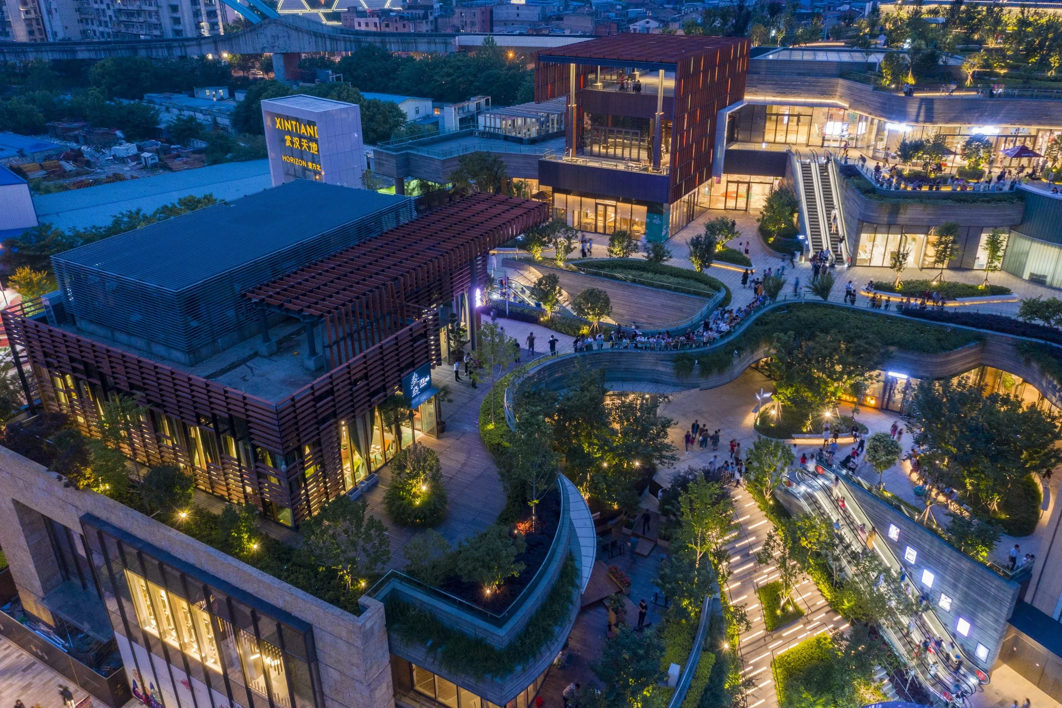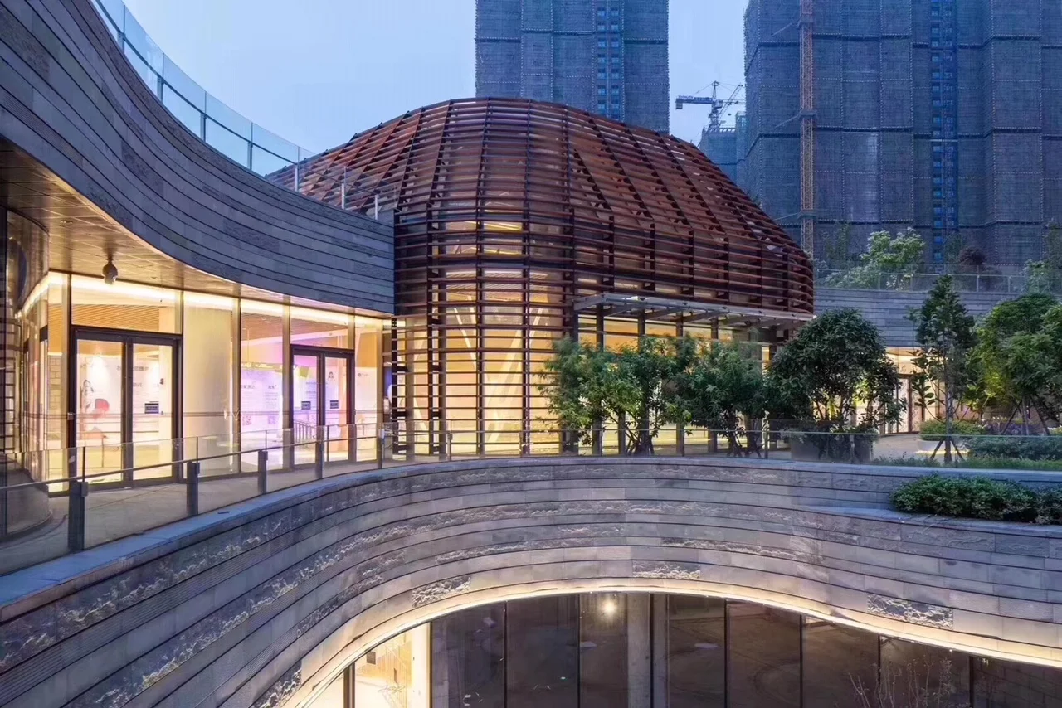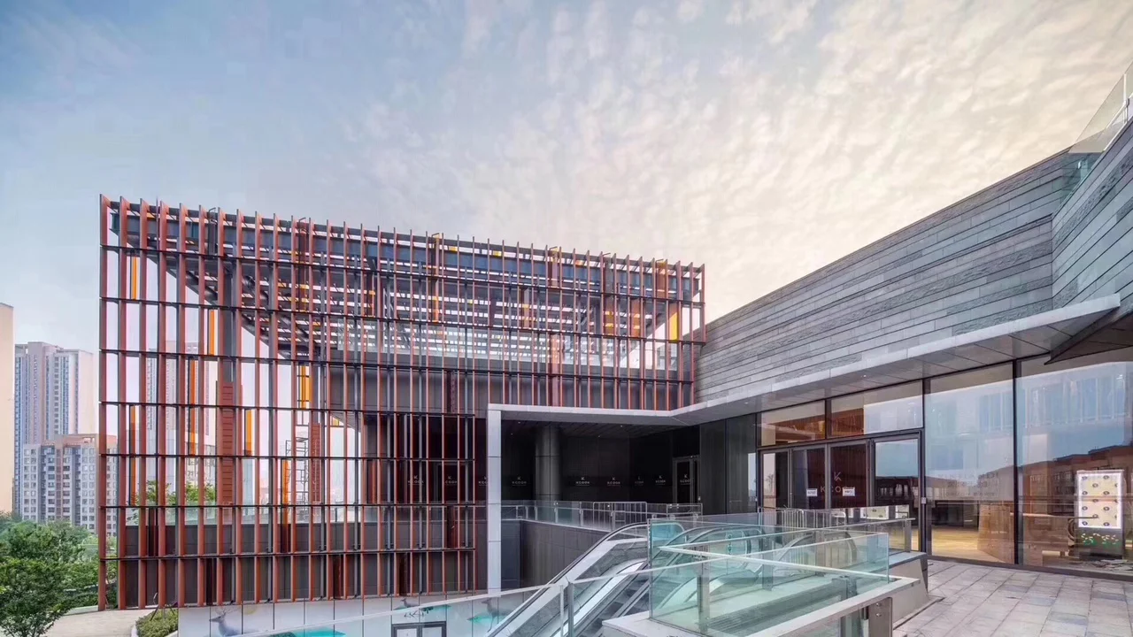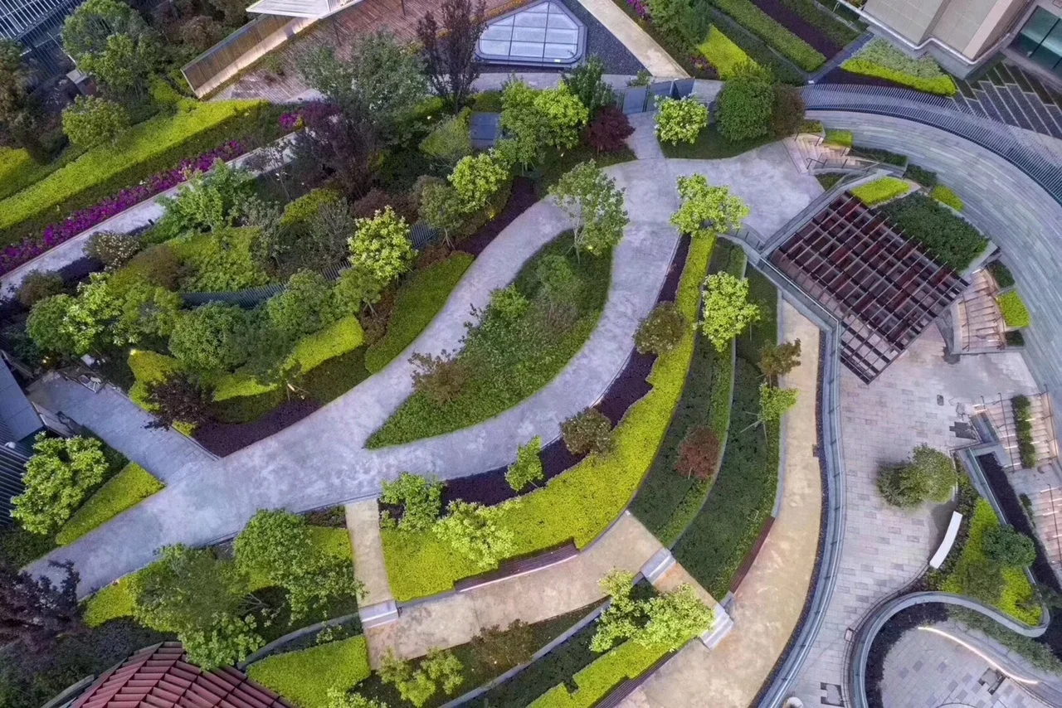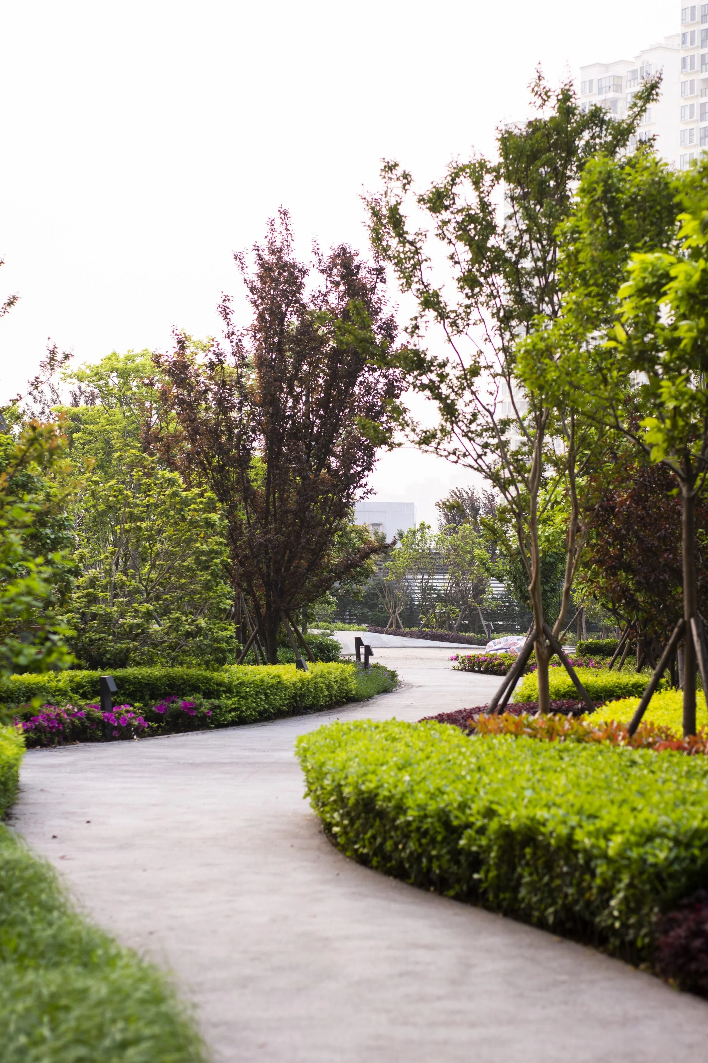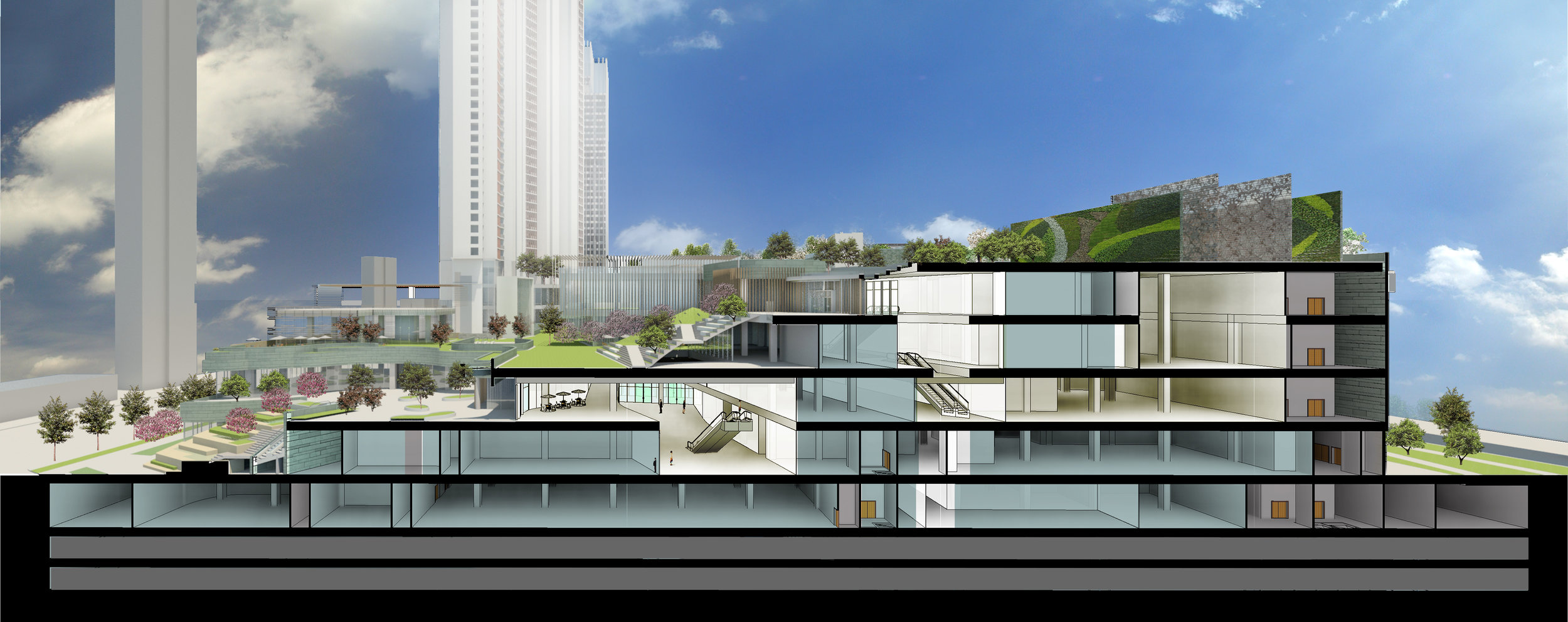
×

Shui On Land Ltd.
Architecture
Wuhan | China
Retail, restaurant, entertainment, office, residential, park, urban farm
7,537,084 square feet
4,278,654 square feet
Wuhan North Pavilion is a 164,000 square meter retail space that explores the quality and treatment of nature within a commercial space while providing world-class retail. A large atrium and sky bridge anchor the center and at the central court, a tree column roots the two-level interior in a thematic expression of nature and organic design.
At the project’s exterior, tree-lined terraces ascend from the street level, pulling visitors through the project’s exterior spaces and onto the outdoor food and beverage platform. A rhythm of warm, buff colored stone buildings develop a repetition along Zhongshan Blvd. as flagship anchors capture the streetscape beyond. This repetition of shapes and color create a modulation that speaks directly to the human-scale of the streetscape. Punctuations in the soft stone façade begin to reveal gardens and cascading terraces that lead the visitor to the project’s upper levels. Contrasting stone, dark green in color and varied in textures, characterize this level and allows for a more organic, park-like flow of shapes and surfaces.
Sitting above this point is the project’s most distinguished and singular feature, a rooftop garden. Fully accessible from the ground level and open entirely to the public, the North Pavilion garden spans the entire length of the mall and showcases true integration of public space. Seasonal flora and a variety of tall grasses are mixed to create an ecological haven that pays homage to the region’s horticultural past and introduces a design concept that evokes Wuhan’s pastoral landscapes.
